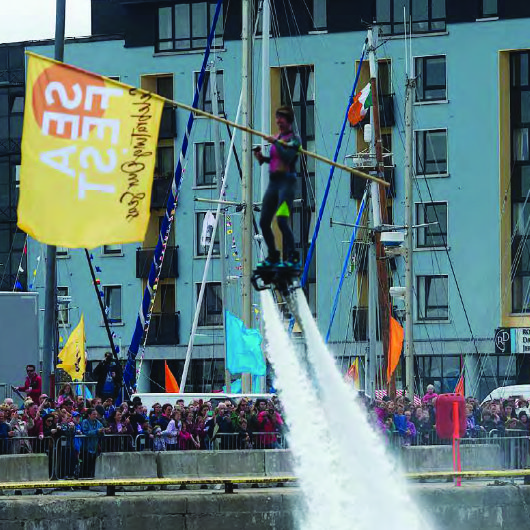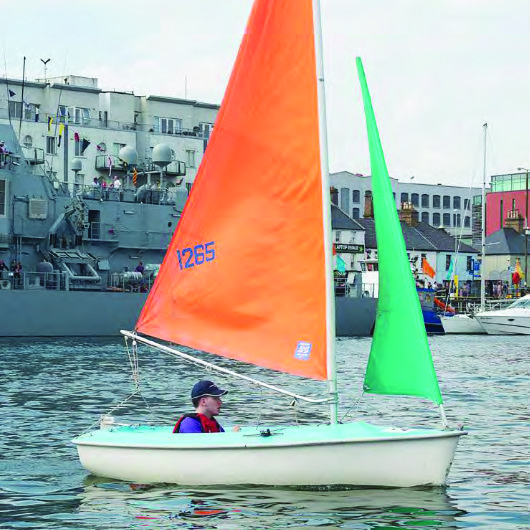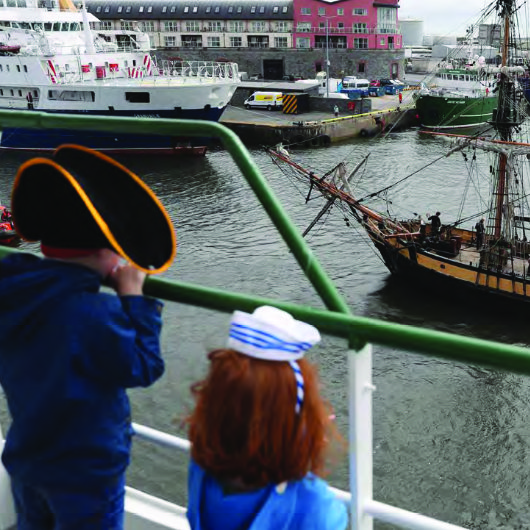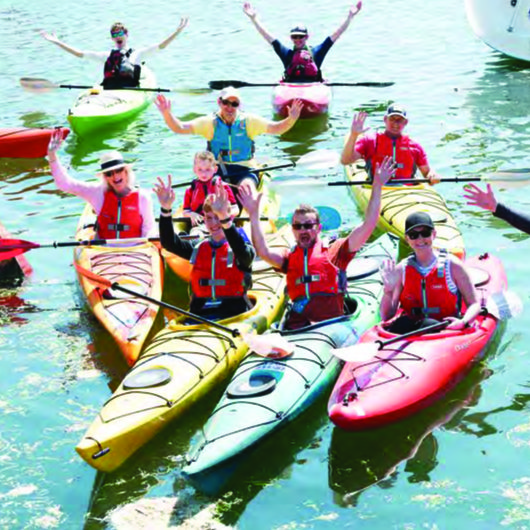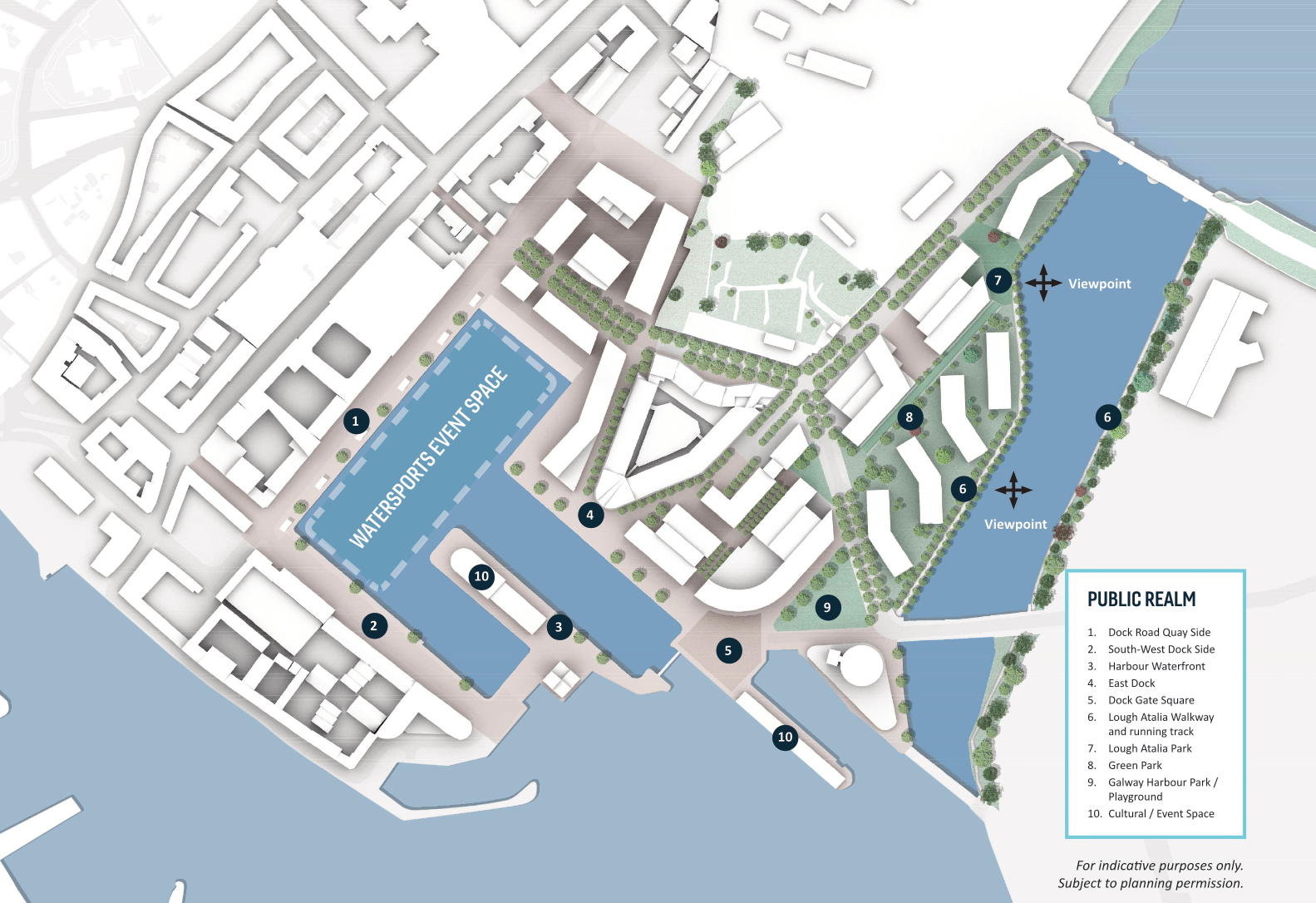PLANNING
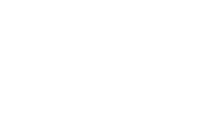
Under the NPF, Galway is a designated Regional City. The NPF recognises that the city offers a range of opportunities for social and community interaction, potential for innovation and prosperity and also gives support and opportunity to the wider western region. The NPF targets the population of the city to grow by between 40,000 – 45,000 people by 2040 which is an increase of almost 55%. Half of the homes to accommodate this population increase are to be located within the existing built footprint on lands which include key regeneration/ brownfield sites, infill sites and underutilised lands at locations that are well served by existing and planned public transport, amenity, social and community infrastructure.
The regeneration of the Inner Dock, facilitated by the development of the new deep-water port, will enable Galway City to realise the policies and objectives for the city and region as set out in national, regional and local plans. This will result in the creation of a new sustainable, mixed use urban quarter adjacent to the city centre which will be self sufficient in terms of services, accessibility and amenities.
Together with the regeneration of Ceannt Station lands, the combined redevelopment, as envisaged in the current Galway City Development Plan, will extend the city centre to the waterfront and make a significant contribution to the city’s development. It will enable Galway City to provide sustainable mixed use urban living through the reuse of brownfield lands, in line with national policy.
The vision is to revive the docklands, to open up Galway Harbour and the waterfront to future generations of Galwegians and to create new public amenities for the City
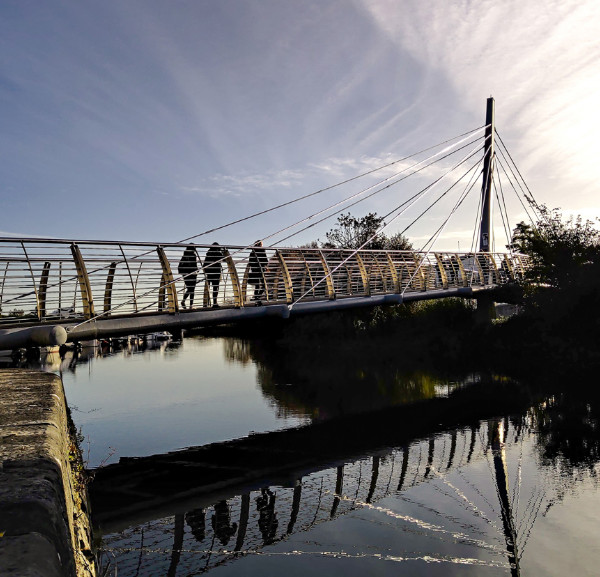
GALWAY HARBOUR EXTENSION
GHC has prepared technical plans for the expansion of the port. An application has been made to An Bord Pleanála for the reclamation of approx. 27 Ha of land from the sea, the creation of new deepwater dock facilities with associated breakwaters, storage areas, roads, rail and landscape infrastructure along with a new marina and boardwalk. The proposed main vehicular access to the port expansion area is currently the existing bridge connecting the Inner Harbour with Galway Harbour Enterprise Park, with provision also for a rail connection.
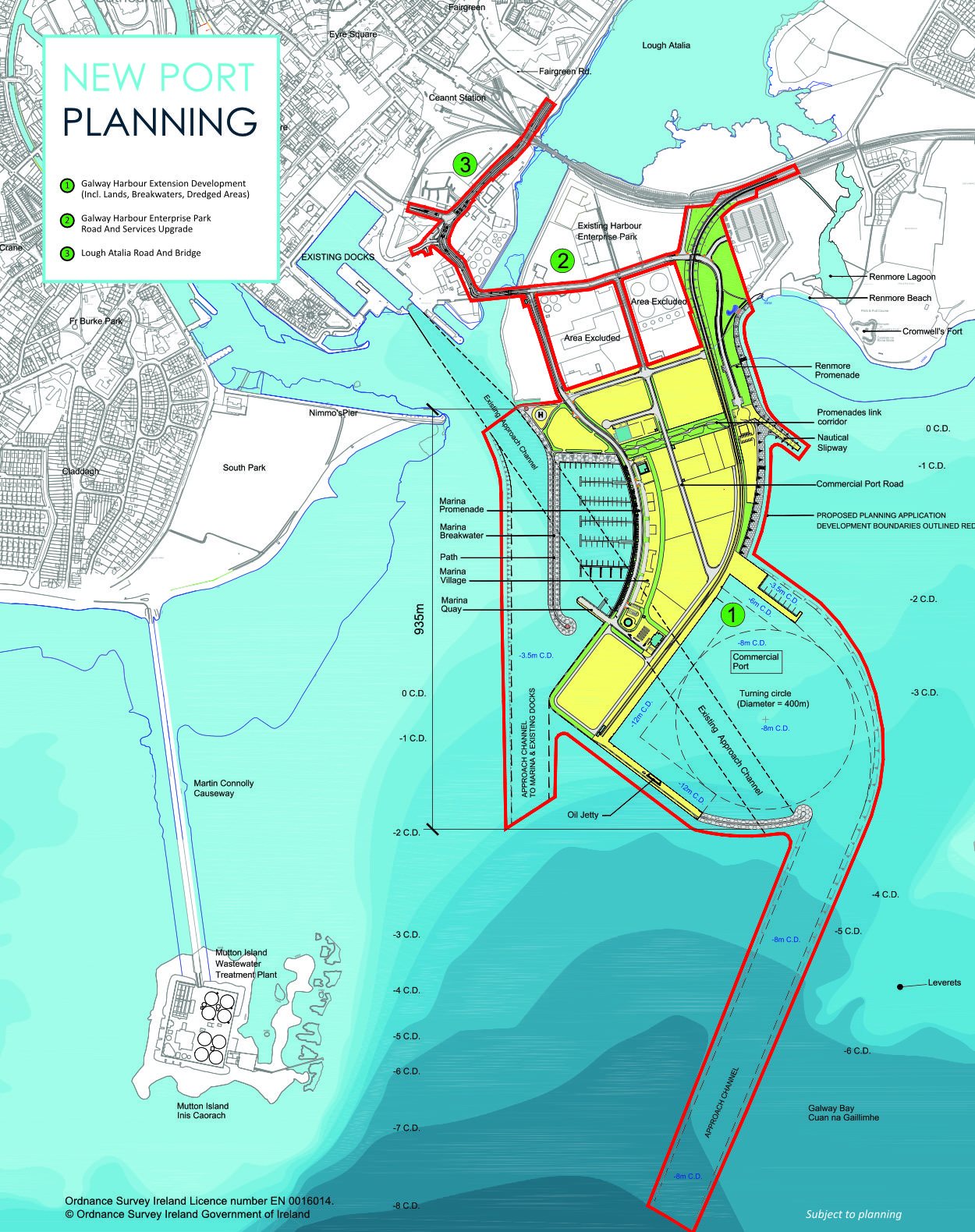
PARKS, PUBLIC REALM AND OPEN SPACE
PUBLIC REALM
The objective of the public realm strategy is to provide a ‘sense of place’ for people, with a variety of attractive places and spaces that feel comfortable and pleasant for people to walk through, stay in and enjoy.
Key aspects of the public realm strategy are:
- an overall public realm structure that creates a seamless extension to the existing city centre.
- a hierarchy of urban streets and spaces ranging from treelined boulevards with wider pavements that carry through traffic; shared surface pedestrian streets and arrival spaces providing local and service access; traffic-free spaces designed for pedestrians and cyclists with emergency access only; and residential amenity space where children can safely play
It is envisaged that the new urban quarter will be highly permeable with natural orientation and wayfinding, allowing pedestrians and cyclists to easily move through the network of streets and spaces. It is intended that local vehicular access can service each block using just some of these streets and spaces and that pedestrians and cyclists will be prioritised with high quality public realm, seating, planting and bike racks located at various points throughout the site.
Both the overall circulation and movement principles and the public realm strategy inform the proposed ground floor uses of buildings and the location of main entrance points. Along the docks, with good weather, active ground floor uses can spill out from buildings into the public realm creating activity, variety and interest that will attract people into the area and to move from one space to the next.
The existing Inner Dock basin can be re-purposed for a wide variety of watersports and this space could enable events and attractions such as a quay to quay zip wire.
A high-quality pedestrian-friendly public realm is proposed with attractive paving, planting, lighting, seating and street furniture.
The Old Docks provides a unique event space in the heart of Galway
Both the overall circulation and movement principles and the public realm strategy inform the proposed ground floor uses of buildings and the location of main entrance points. Along the docks, with good weather, active ground floor uses can spill out from buildings into the public realm creating activity, variety and interest that will attract people into the area and to move from one space to the next.
The existing Inner Dock basin can be re-purposed for a wide variety of watersports and this space could enable events and attractions such as a quay to quay zip wire.
A high quality pedestrian-friendly public realm is proposed with attractive paving, planting, lighting, seating and street furniture.
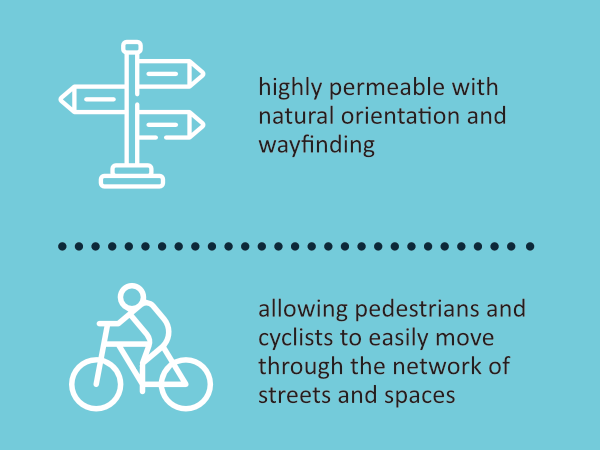
MULTI-PURPOSE EVENT SPACE
The Old Docks provides a unique event space in the heart of Galway City that can cater for major events such as the Clipper Round-the-World Race and The Ocean Race. Associated with these events, the dockside will be transformed into a high-quality public realm. The areas around the dock will be attractive pedestrian spaces with cafés, markets and active street frontages.
Dock Road will be redesigned with continuous surface treatment so that it can be used as a public space for public events. This will create a more unified people-friendly urban space with reduced vehicular lanes and less on-street parking, wider pavements and new public realm materials and finishes with continuous surface treatment. New ground floor active uses 32 33 (restaurants, cafés, etc.) along Dock Road can be provided with minimal intervention to existing buildings. These uses can spill out onto widened pavements. Pavilions with cafés and external seating along the dockside will provide plenty of locations for people to sit and enjoy the view looking out onto the docks
ACTIVE GROUND FLOOR
Generally, the buildings around the dock will provide active ground floor frontages to both the docks and street – including flexible ‘market/event spaces’, restaurants, cafés, bars, etc. with high quality dual aspect residential apartments and office accommodation on floors above, all enjoying views across the dock.

